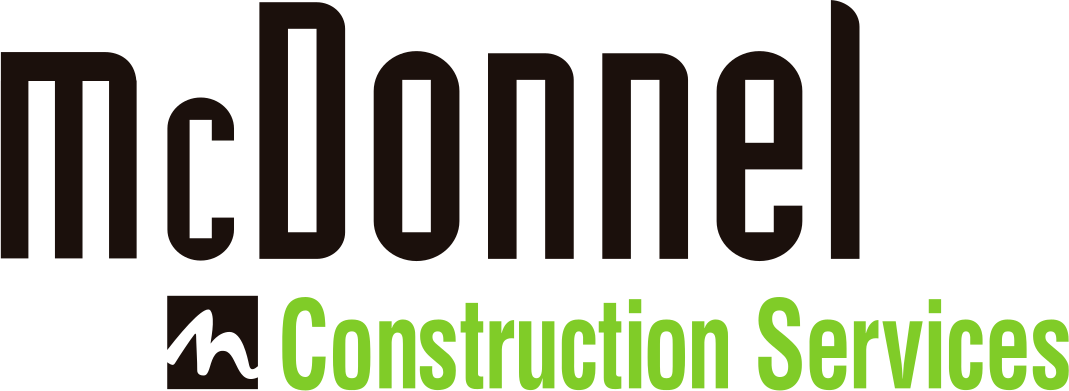< View All Projects
Bed Bath & Beyond – Clearview Mall
When the owner of Clearview Mall approached us about negotiating this project they were under the assumption that the project may not come to fruition due to constructability issues. Engineers had advised them that a second floor could not be added. We immediately worked on non-conventional approaches to the structure. As a result, the owner changed his intent of performing the project on a third party general contractor approach to a design-build scenario. McDonnel, in turn, provided conceptual budget analysis which assisted in lease negotiations with the tenant. This included feasibilty studies, market analysis, traffic flow patterns, municipal appeals, and zoning studies due to parking conflicts.
In addition, the owner was to spend approximately $500,000 to temporarily relocate existing tenants during the construction period. McDonnel created a design which allowed the existing roof to remain thus eliminating the need for tenant relocation which resulted in substantial savings to the owner. This was accomplished by installing a series of pitch pockets, adding stub columns, and creating a second floor over the existing roof. The cost of the overall project was reduced by eliminating the need for roof removal and providing weather protection.
McDonnel was solely responsible for the conceptual structural design, meeting the tenant’s prototype criteria, controlling architectural design, and bringing the mechanical and electrical trades into the project in a design-build capacity. McDonnel obtained all governmental approvals, coordinated and distributed design-build packages throughout the various stages of design, and alleviated all owner interface issues with adjacent tenants while satisfying all owner and tenant expectations. As a result of this fast-track design-build approach, Bed Bath & Beyond occupied the store two months earlier than the specified contract time.












