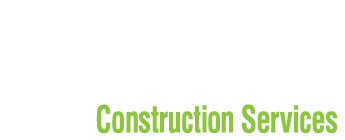< View All Projects
Ochsner Medical Office Building
This new 57,000 Medical Office Building will be located in an area of New Orleans that has an urgent need for medical services. It will be the home to doctors’ offices including obstetrics, pediatrics and internal medicine; drive-thru pharmacy; urgent care clinic; full service imaging center; and retail space. In addition, 114 parking spaces will also be included.
The structure is a timber pile supported, steel building with 3 levels. The building will consist of a blue roof, in line with Ochsner’s branding.
McDonnel is working with Verges Rome Architects on this design-build project.












