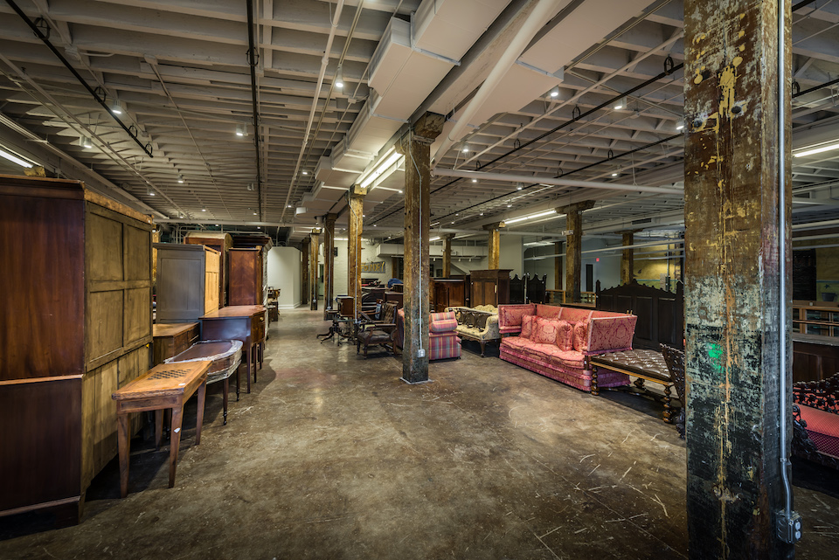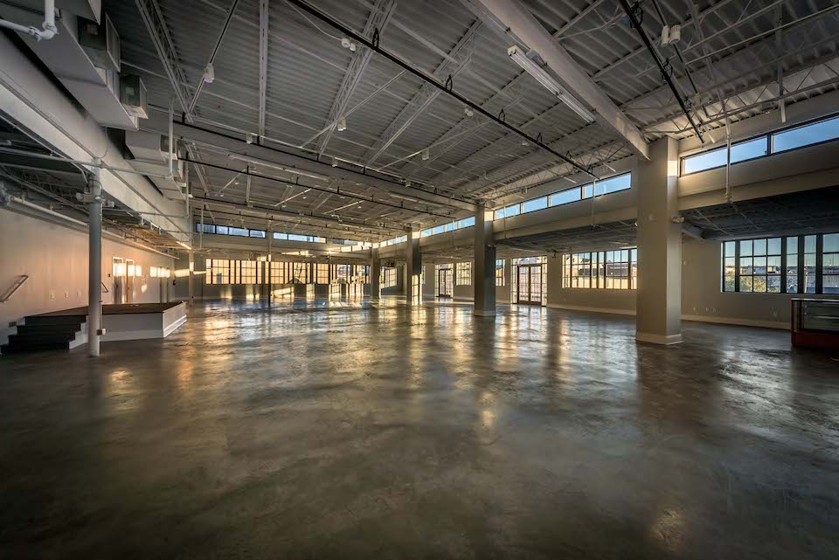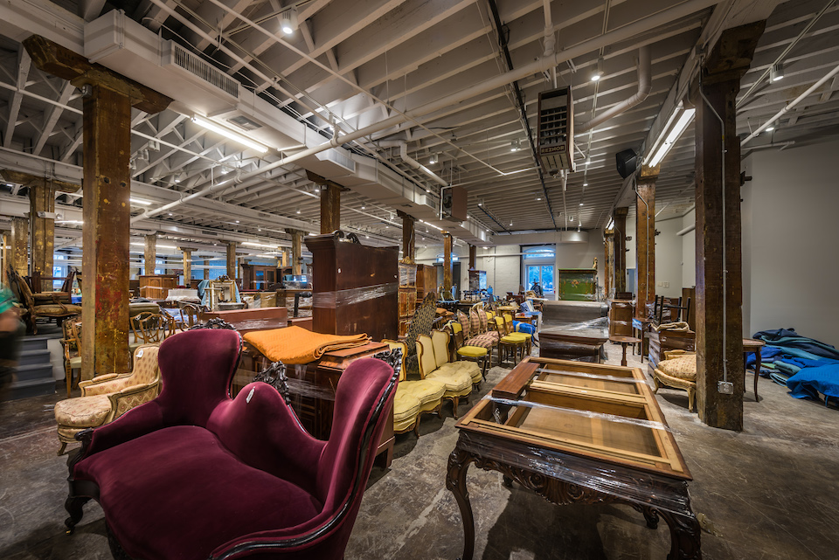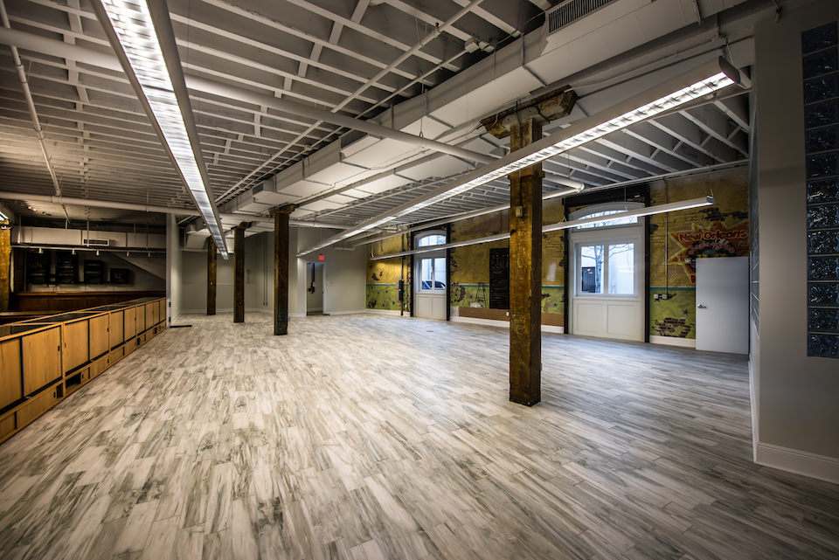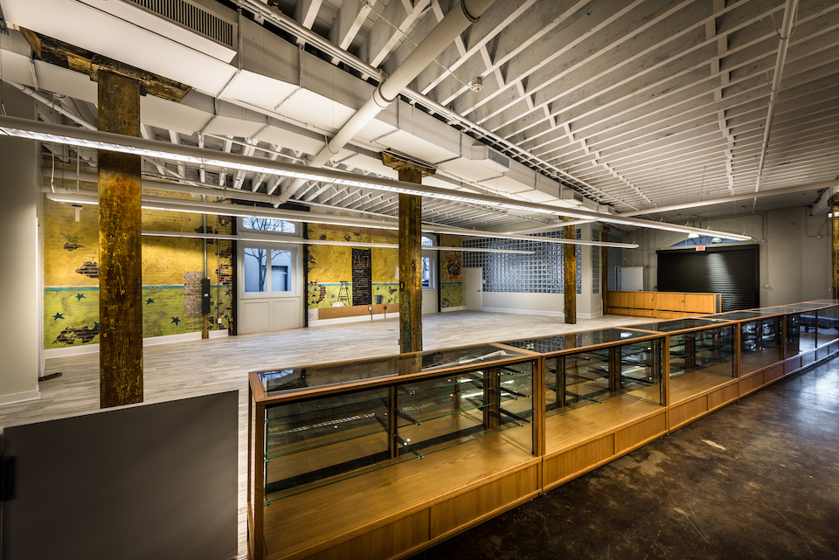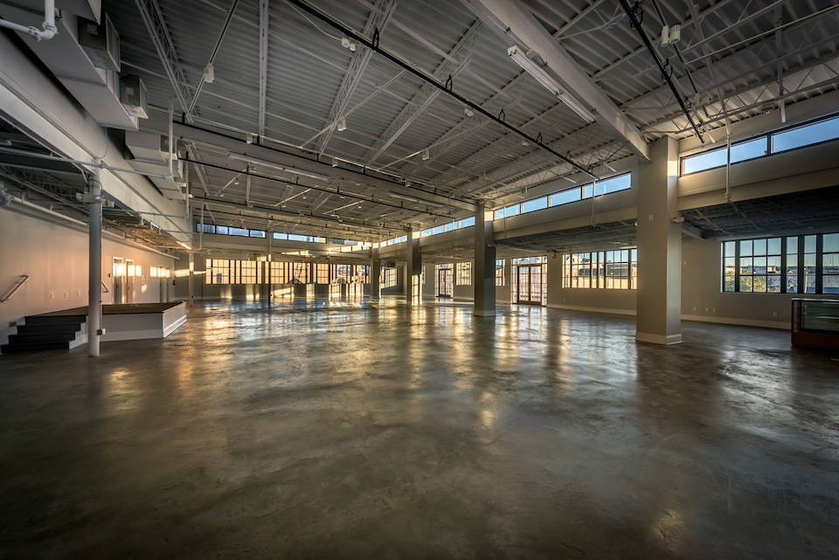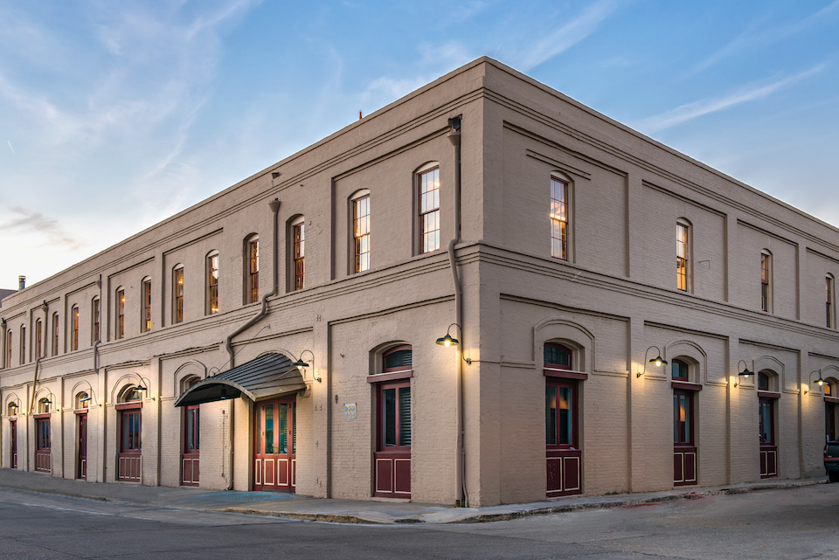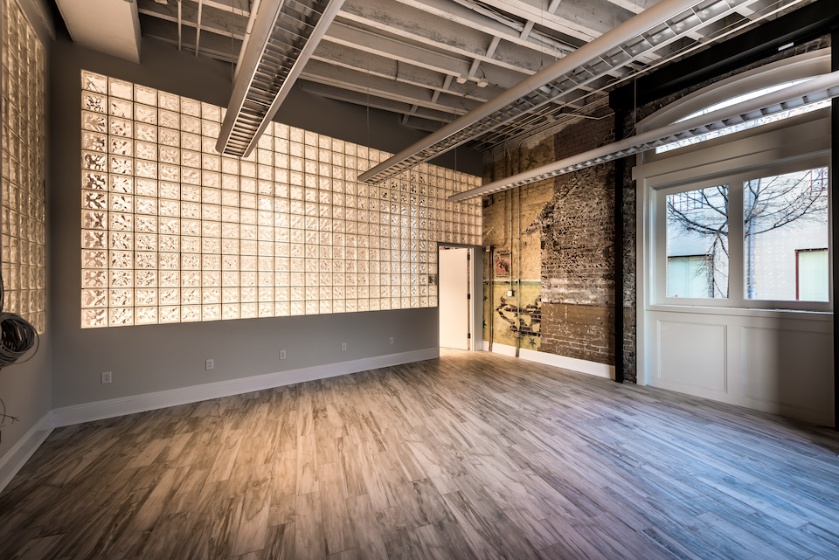new orleans auction gallery, new orleans auction galleries new orleans la, new orleans auction galleries, auction new orleans, new orleans auction house, auction house new orleans
Project Overview
The renovation and expansion of the New Orleans Auction Galleries transformed a historic warehouse into a modern auction house, enhancing both functionality and aesthetic appeal. This project aimed to create a versatile space that caters to various auction needs while preserving the building's historical significance.
The renovation included significant upgrades, such as the installation of a large auction space on the first floor, accommodating both staff and visitors. Additionally, the project featured modern amenities like private meeting rooms and upgraded restroom facilities, ensuring a comfortable experience for all users.
Design Features
The design of the New Orleans Auction Galleries emphasizes an open floor plan that promotes accessibility and fluidity throughout the space. Key features include a large back-of-house area for staging auction items and a cyclorama designed for professional photography, which enhances the presentation of auction items.
Incorporating both functionality and style, the renovation also included aesthetic elements such as display cases and a balcony area that provides a unique vantage point for viewing auctions. These design choices reflect a commitment to creating an inviting environment for both bidders and sellers.
Construction Timeline
The construction of the New Orleans Auction Galleries spanned from July 2014 to December 2014, marking a significant milestone in the revitalization of the Warehouse Arts District. This timeline reflects the efficient planning and execution by McDonnel Construction, ensuring that the project was completed on schedule.
Throughout the construction phase, meticulous attention was paid to detail and quality, which is evident in the final results. The timely completion allowed the New Orleans Auction Galleries to quickly begin operations, benefiting both the local community and the auction industry.
Client Testimonials
Feedback from the New Orleans Auction Galleries has highlighted the positive impact of the renovation on their operations and client experience. Clients have expressed appreciation for the modern amenities and the enhanced atmosphere, which contribute to a more engaging auction experience.
Testimonials also emphasize the professionalism and expertise of McDonnel Construction throughout the project. The collaborative approach taken during the renovation process ensured that the client's vision was realized while adhering to high construction standards.

