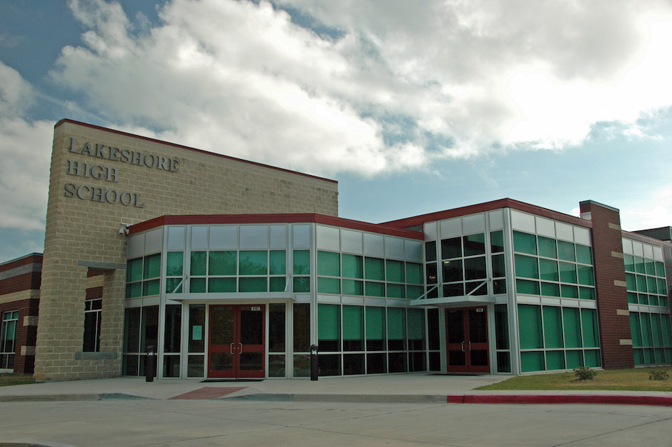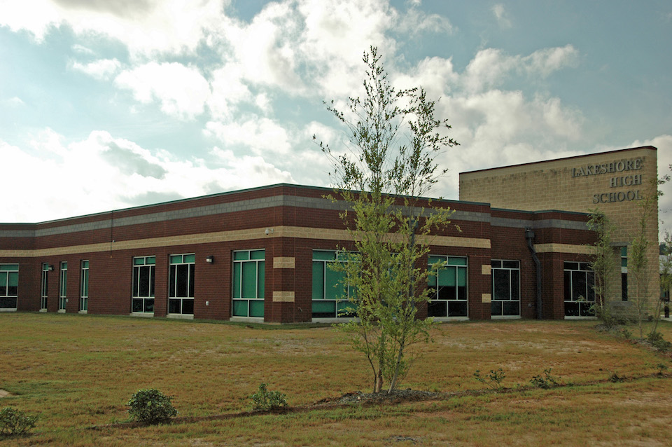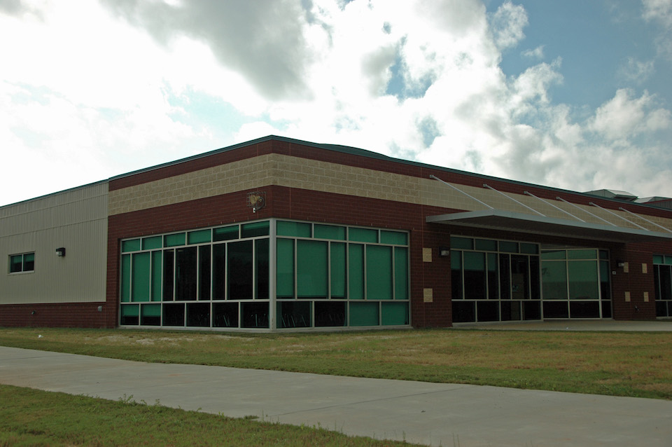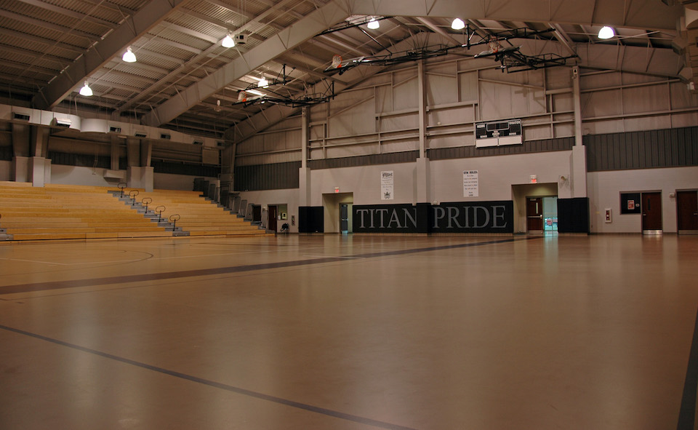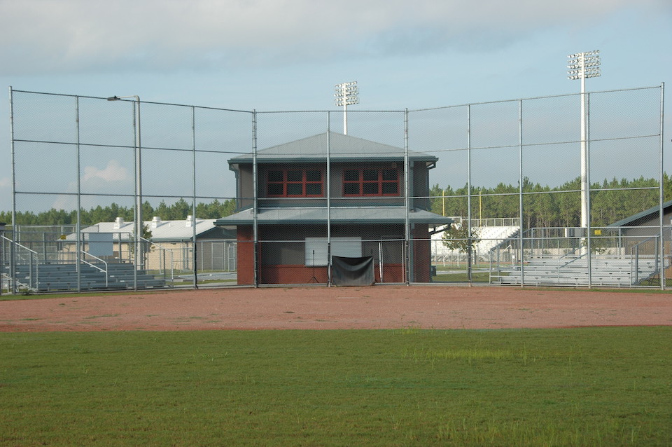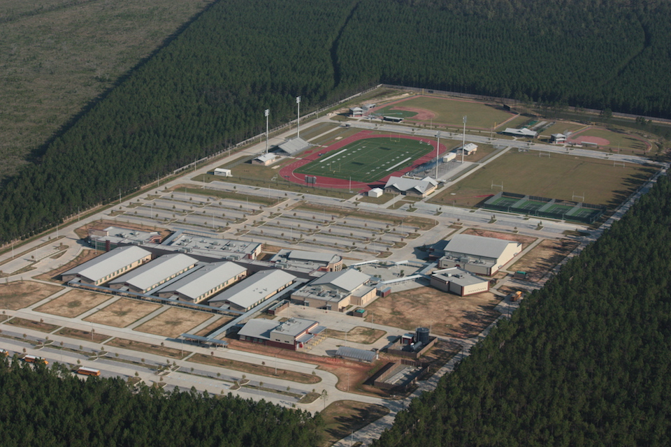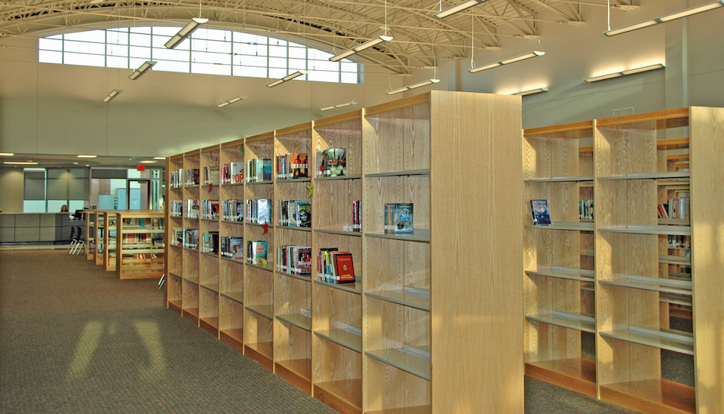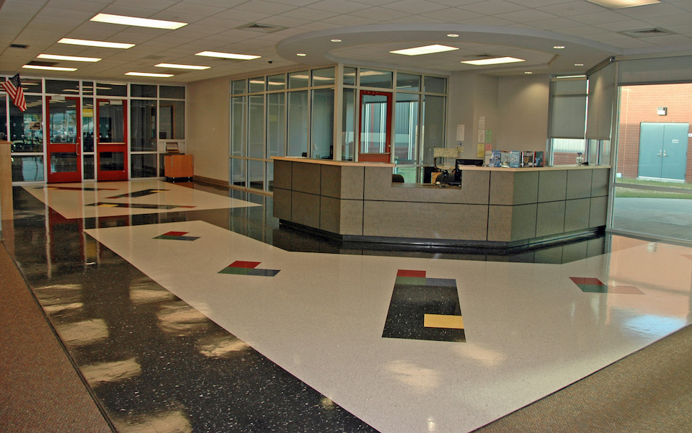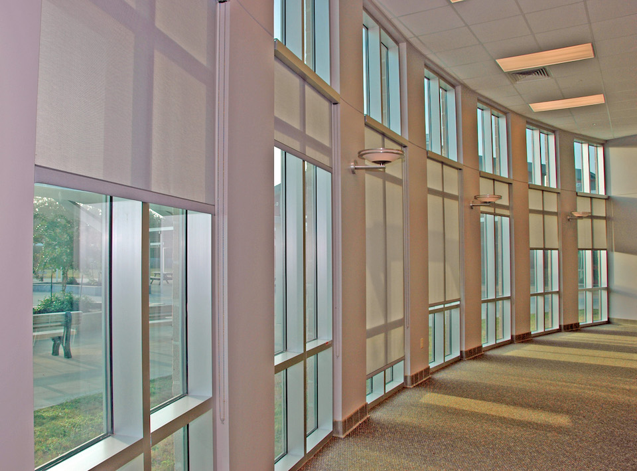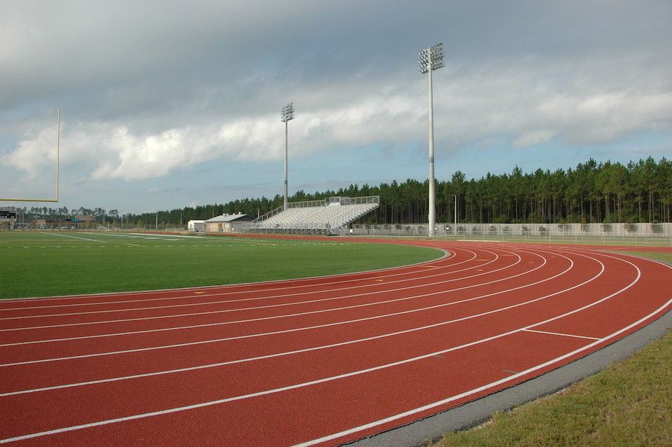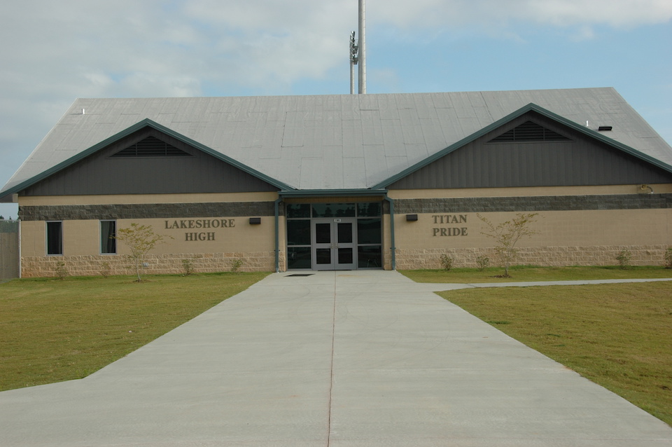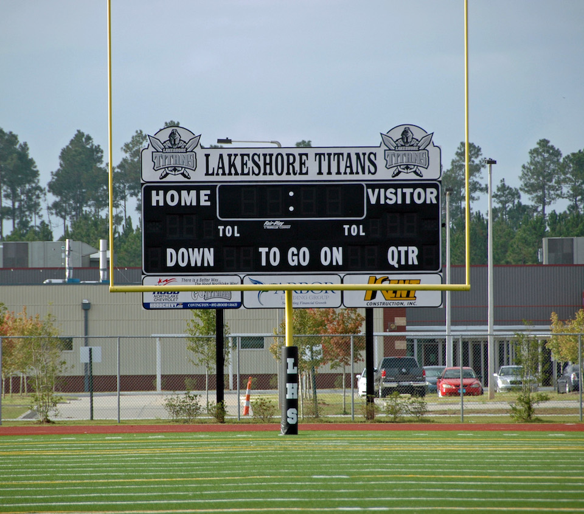From the Client
“… the project was kept on time and finished ahead of schedule… McDonnel’s communication was always prompt and with a firm grip of the issues…” – Kenneth Sprague, Vice President, Architecture, Fauntleroy & Latham Architects
< View All Projects
Lakeshore High School
The new, ground-up construction of a high school campus consists of twelve separate buildings encompassing 158,000 SF of educational facilities including: four classrooms (total of forty classrooms), commercial kitchen/cafeteria, gymnasium, administrative office building, laboratory buildings, and millwork/automotive workshop buildings. The project is the largest high school ever constructed in St. Tammany Parish.
Client:
Architect:
Location:
Start Date:
Completion Date:
Square Footage:
Categories:
More Information:
Awards:
ENR South Central Construction
Louisiana’s Best of 2009
Best in Category, Best Healthcare Project – 2009

