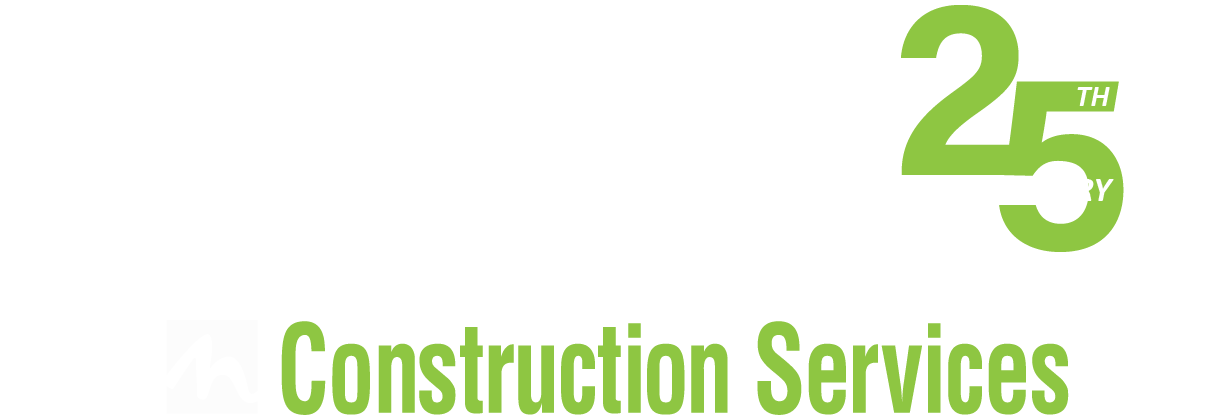< View All Projects
KIK BioLab Low Bay Warehouse
The KIK BioLab Low Bay Warehouse is designed for product handling and storage with spaces for casing, palletizing and racking, and a 24-hour storage area. The warehouse is a Pre-Engineered Metal Building structure with a portion of the building’s footprint occupied by a seven-level Process Tower, which was not part of this project. After Hurricane Laura swept through the Lake Charles area and burned the plant to the ground in 2020, The McDonnel Group was pleased to handle this project, which was part of KIK’s efforts to rebuild the plant.
Client:
KIK Consumer Products
Architect:
Gensler Architects
Location:
Lake Charles, LA
Start Date:
November 2021
Completion Date:
March 2022
Square Footage:
50,000
Categories:
Pre-Engineered Metal Building Construction
Warehouse Construction
Industrial Construction
New Construction



