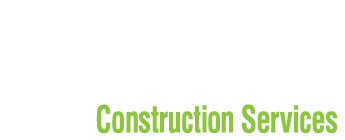< View All Projects
Entergy Transmissions Crew & Headquarters Center
This facility consisted of two buildings constructed for a newly formed division of Entergy Services, Inc. — the Transmission Crew Division.
A 12,175 square foot single story office building was constructed with a metal building frame, pre-cast panels, and metal flooring panels. The building contains individual offices, large open office areas, conference rooms, kitchen/break room, and restrooms. A separate 8,000 square foot repair shop and warehouse was constructed with a metal building frame, metal and pre-cast panels, and metal roofing panels. This building features a large storage area, electronic workrooms, palletized storage rack systems, and crew restrooms.
Client:
Entergy
Location:
Jefferson, LA
Start Date:
August 2012
Completion Date:
March 2013
Square Footage:
20,175
Categories:
Office Building Construction
Warehouse Construction
Industrial Construction
New Construction



