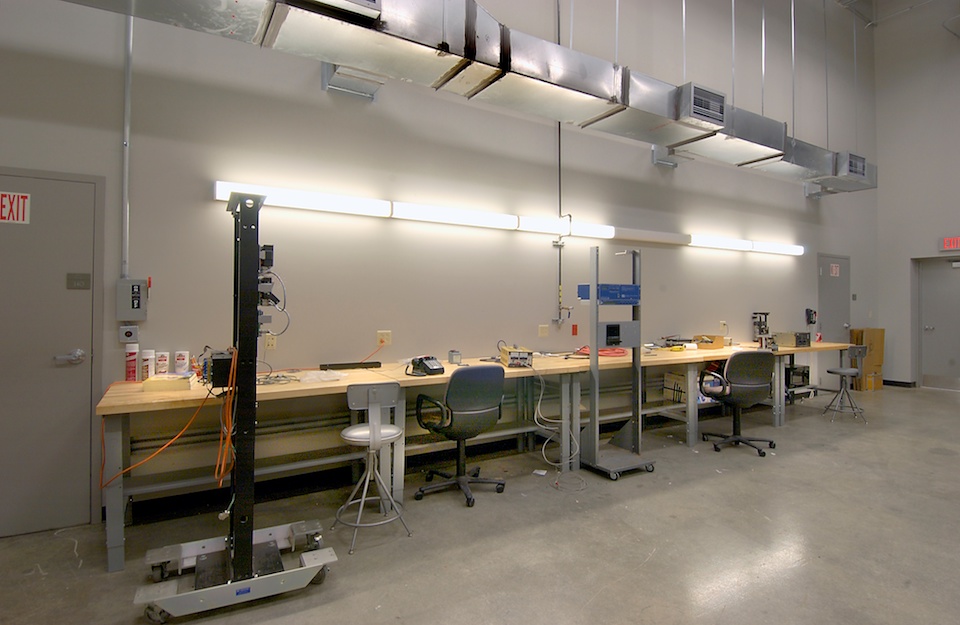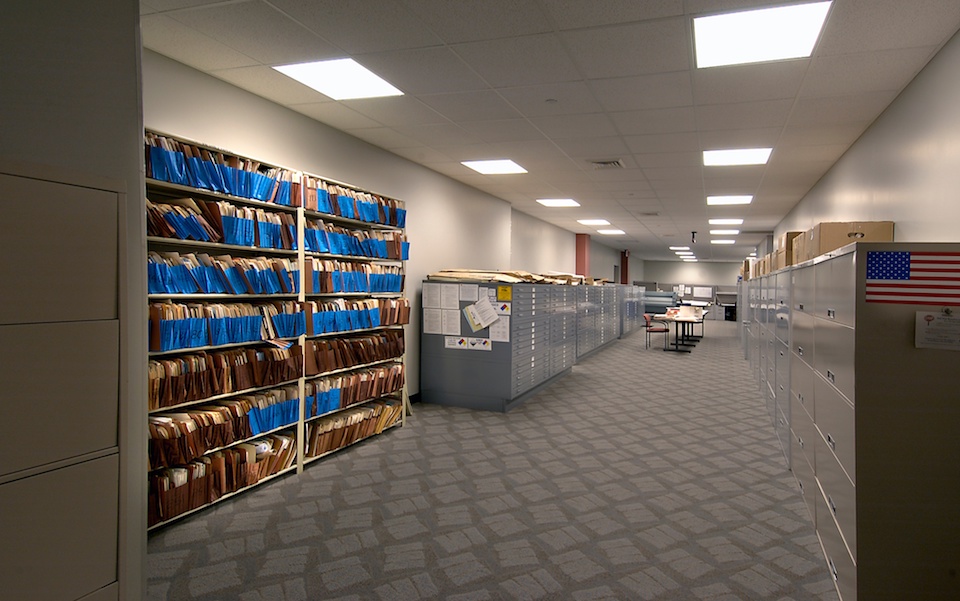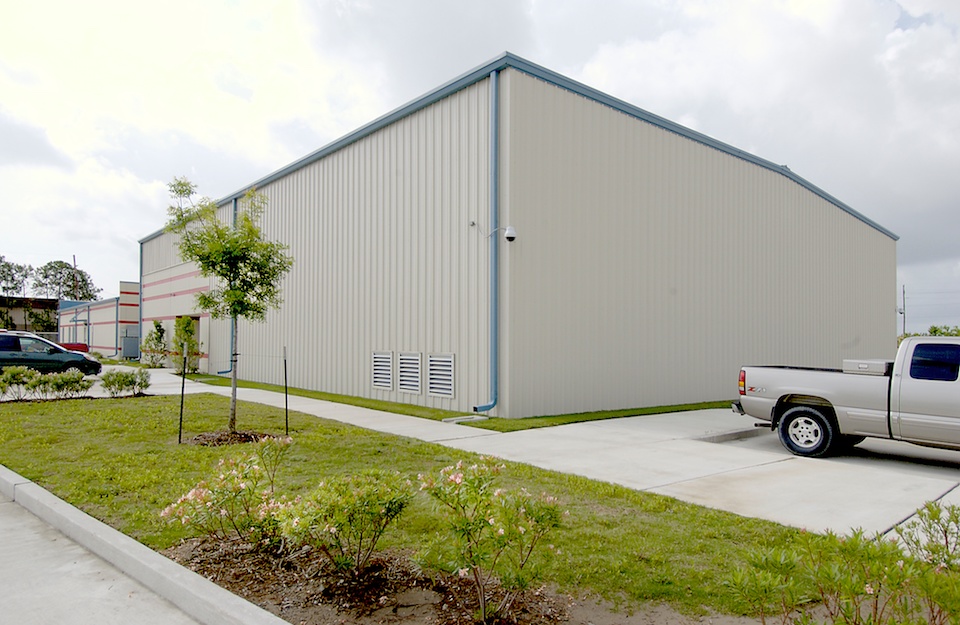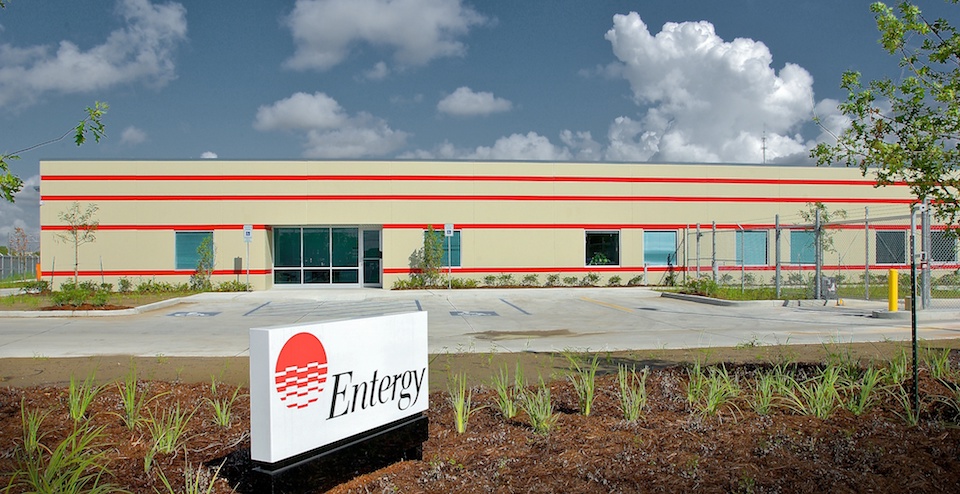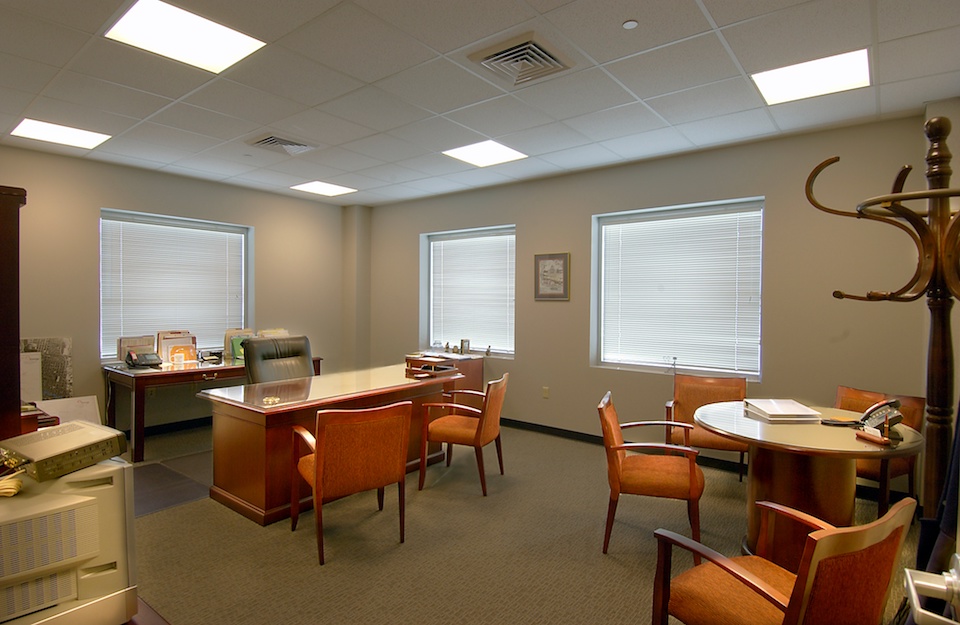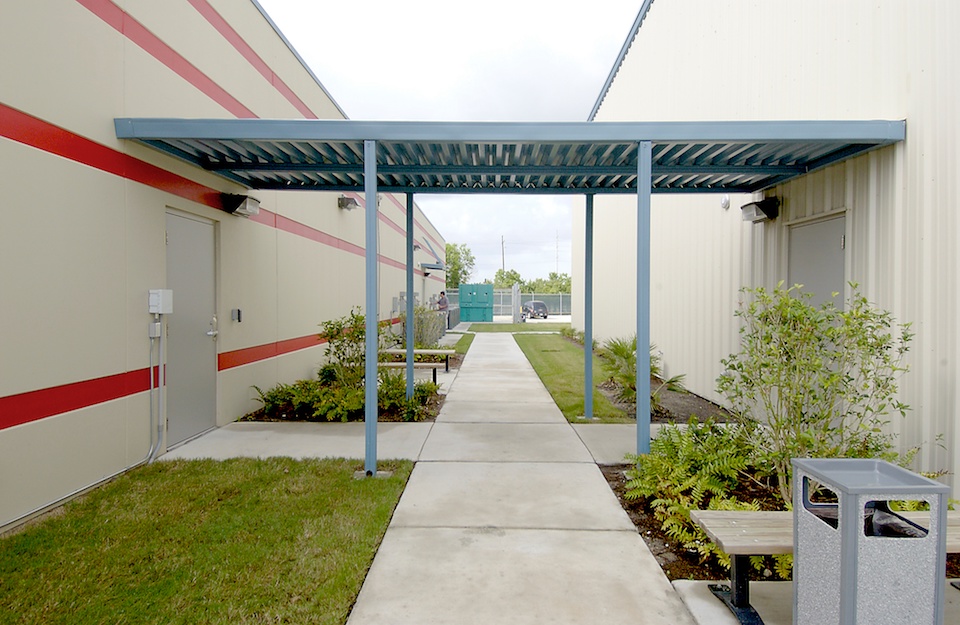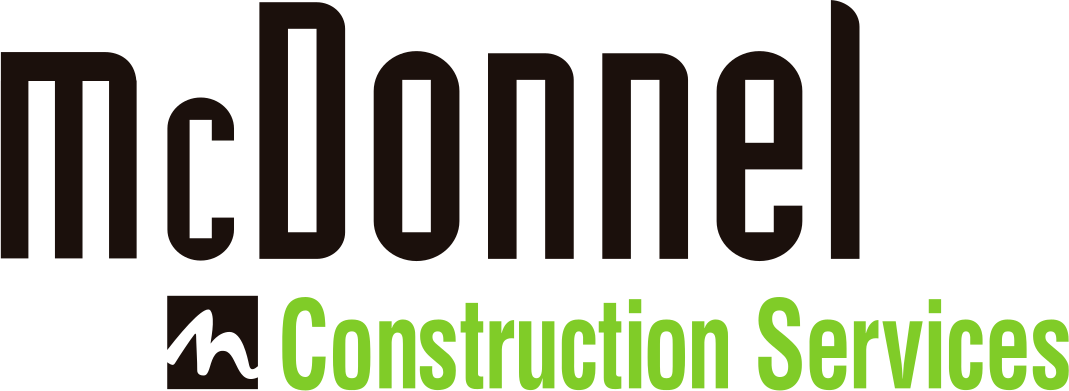This facility was constructed for a newly formed division of Entergy Services, Inc., the Transmission Crew Division. The project consisted of two separate buildings.
The 12,175 SF single story office building was constructed with metal building frame, pre-cast panels, and metal flooring panels. Components include individual offices, large open office areas, conference rooms, kitchen/break room, and restrooms.
The 8,000 SF repair shop and warehouse was constructed with a metal building frame, metal and pre-cast panels, and metal roofing panels. There is a large storage area, electronic workrooms, palletized storage rack systems, and crew restrooms.
